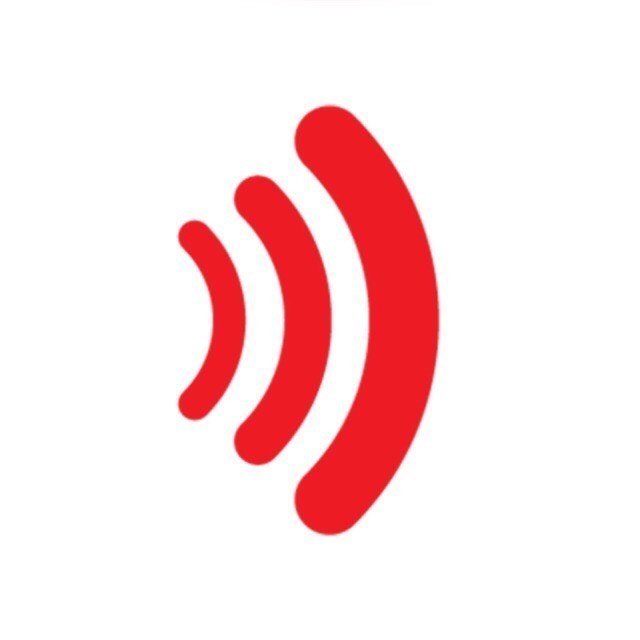CAD DRAFTING
Let’s get it right from the get go…
We are firm believers in getting it right on paper first. Our Project Managers are all trained in CAD using Vectorworks, so they are fully equipped to design floor plans and renders that will make the most of your event space. Whether you need a print ready floor plan to include in your exhibitor manual, a technical drawing for your full production rig, or just something for you to be able to visualise the space, we have the knowledge and expertise to produce this for you.
Whether we are providing the equipment for you or you just need a CAD drawing produced, we take on all drawing projects not matter the size or scale.


